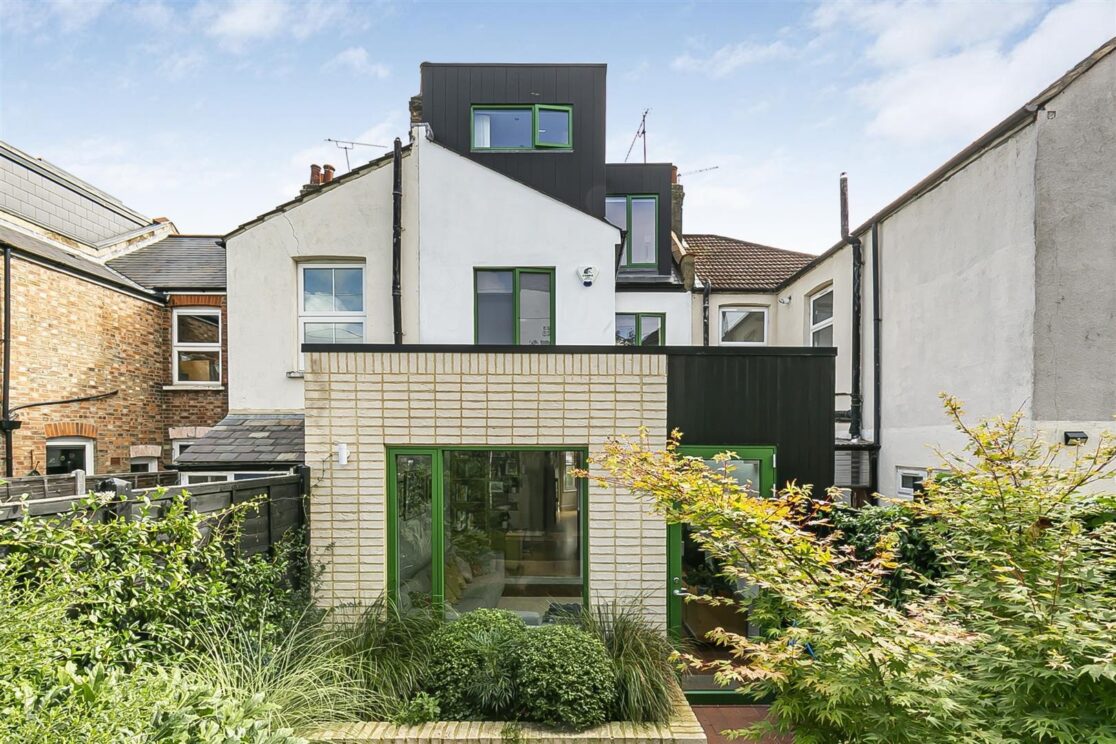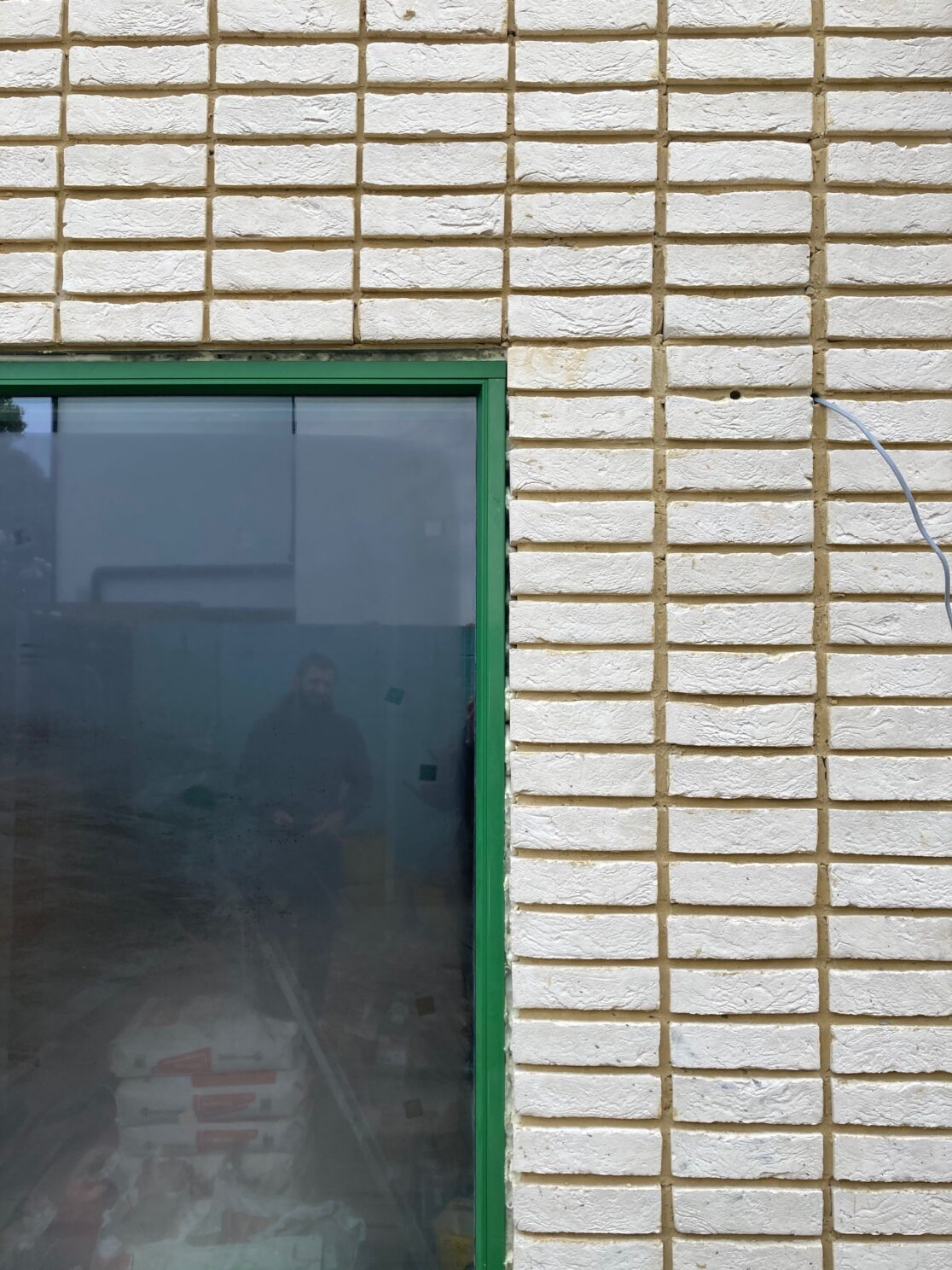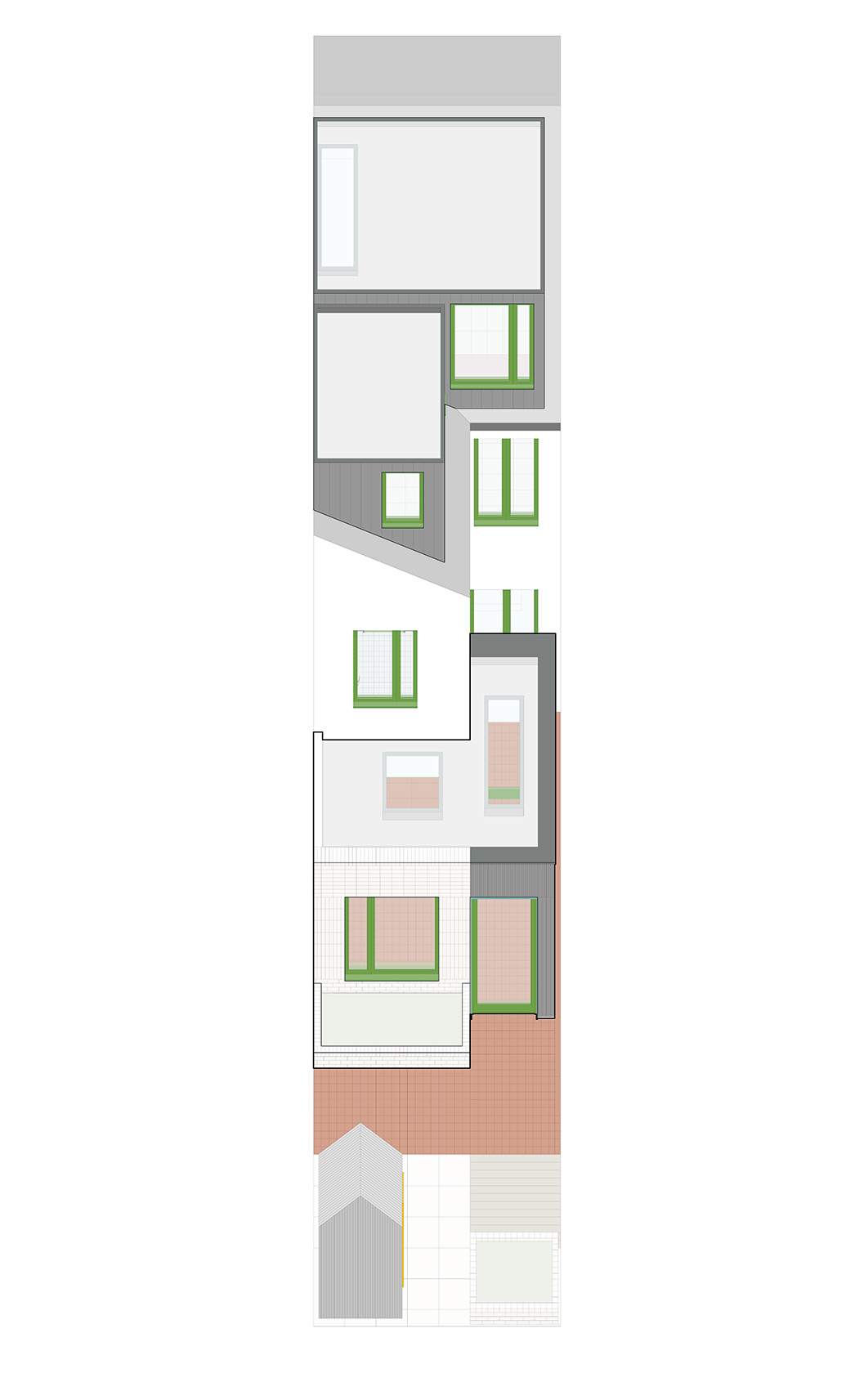James Dale Architects were appointed to design the refurbishment and extension of this traditional terrace home in Walthamstow, east London. The design has reconfigured the layout that maximises the internal space, to make it suitable for a growing family now and in the future, a key requirement was to increase the natural daylight deep within the home.
In layout the kitchen is been placed at the centre of the home with all other functions branching off from here. The formal dining room has been kept at the front of the building in its original position and refurbished, the rear of the property has been totally opened up to create a relaxed, private family space in the new extension.
The extension is created from stack bonded brickwork, split into volumes with fibre cement, deliberately creating a distinctly modern architectural language. The rear garden is landscaped to extend the living space into the garden, to create one large living space with raised planters and concrete seating that is in harmony with the interior look and feel.
Internally the home has been sympathetically renovated. The kitchen, by Uncommon Projects, is a contemporary centre piece for the home, with a natural cork flooring through the out the house and red quarry tiles in the new extension. The loft extension houses the child’s ensuite bedroom to the front, and a home office located at the rear.











