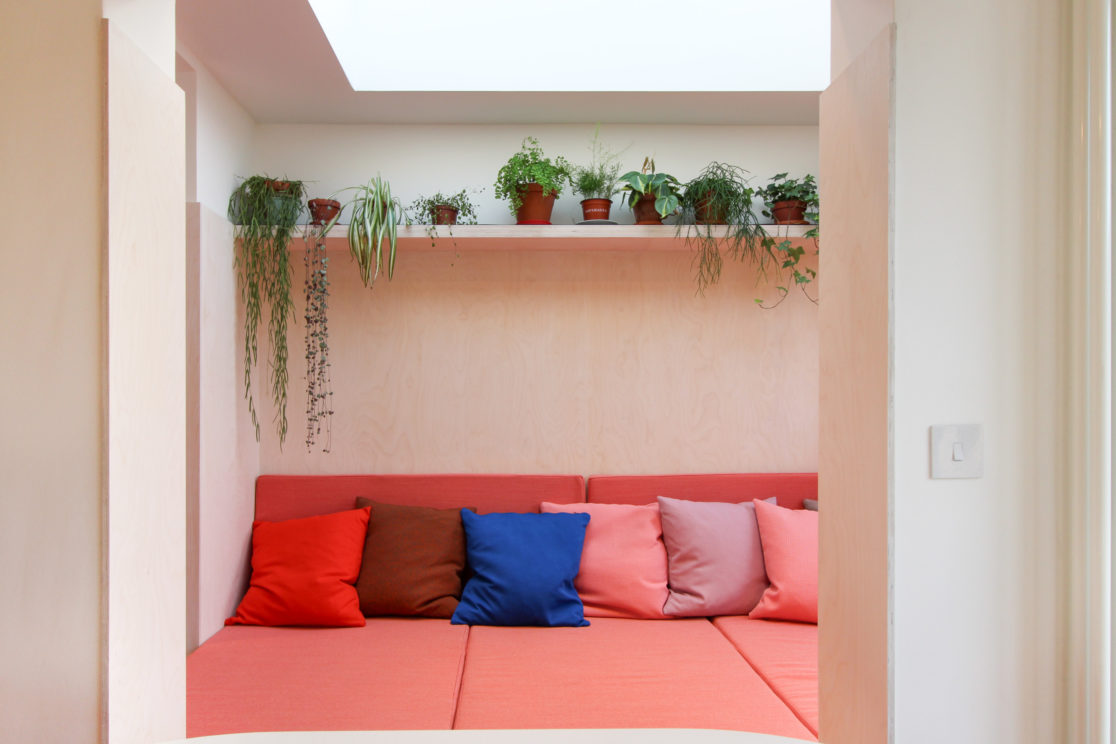Myrtle Road
James Dale Architects were appointed to design this small side infill extension to a terraced house in east London. The client wanted to incorporate extra multi use space on the ground floor to accommodate a seating area, relaxation space and a jacuzzi, all on an extremely tight budget. Through thoughtful planning it was possible to create an area which could accommodate all these needs, with the careful selection of materials it was also possible to bring the design in on budget.
The new space that has been created just off the dining room to the rear of the property, lined with light birch ply, the space enjoys a generous skylight above and a large window overlooking the garden which flood the room with natural daylight. The floor has been raised and covered by floor cushions, creating a unique relaxation space.
To link the new room to the adjacent dining room a large opening is punched through the side wall, ensuring a sense of open space and light between the two areas. This also cleverly creates an additional use for the extension as it forms additional seating for the dinning table. Through careful design the opening is large enough and at the correct height to form a comfortable bench seat for the dining table.
Underneath the raised platform is a concealed jacuzzi, creating a spa bath with views over the garden. The mattresses and ply flooring can be easily lifted off to reveal this bespoke feature of the house when it is need, but replaced and hidden when not in use.
Location: St James Street, Walthamstow, London E17
Completed: 2020
Budget: Undisclosed
Photo credit: James Whitaker – Whitaker Studio
Contractor: BWP Ltd
Structural Engineer: Martin Redston Associates
Services
- BRIEFING
- CONCEPT DESIGN
- DEVELOPED DESIGN
- TECHNICAL DESIGN
- TENDER
- CONSTRUCTION








