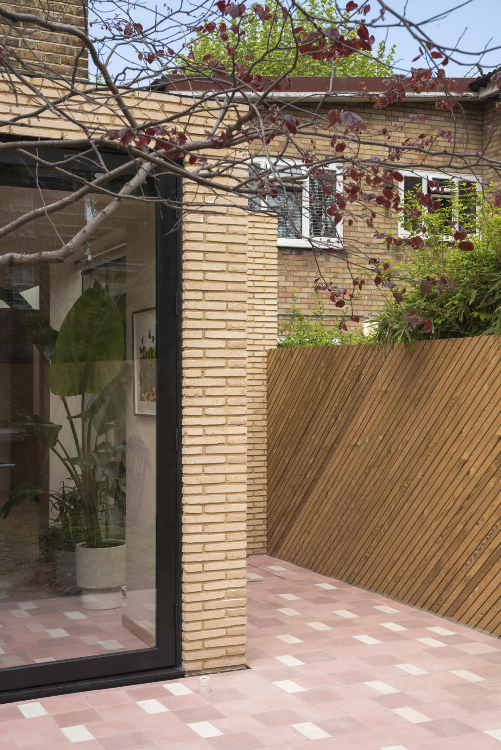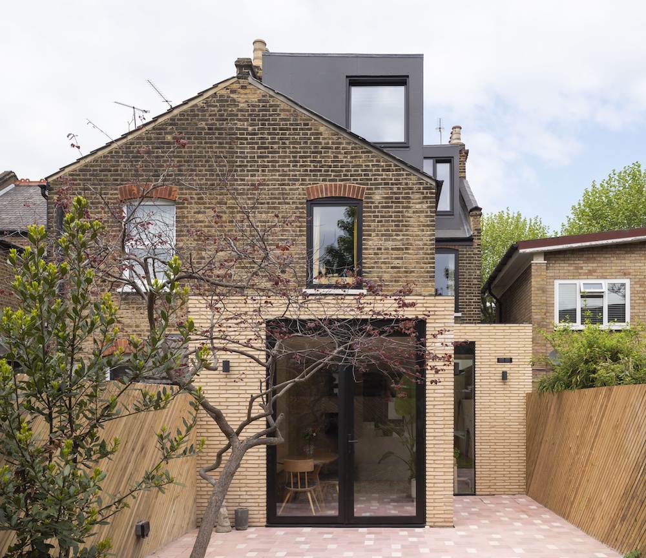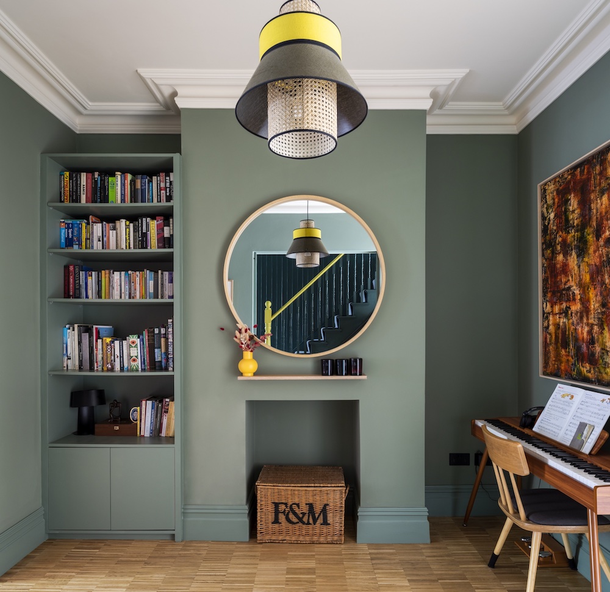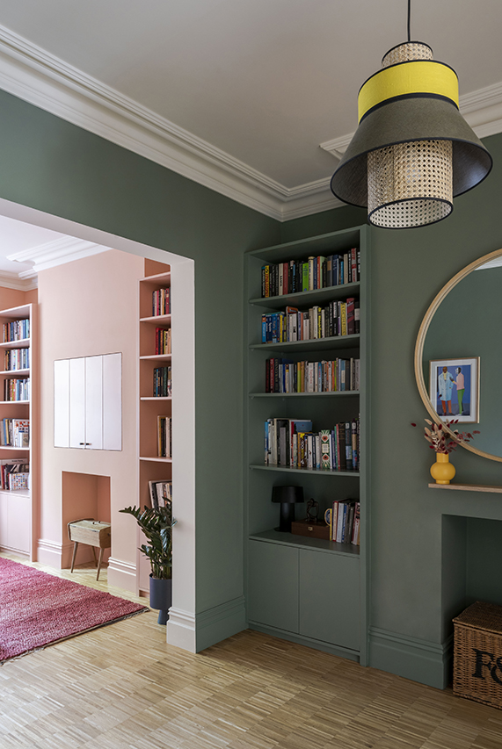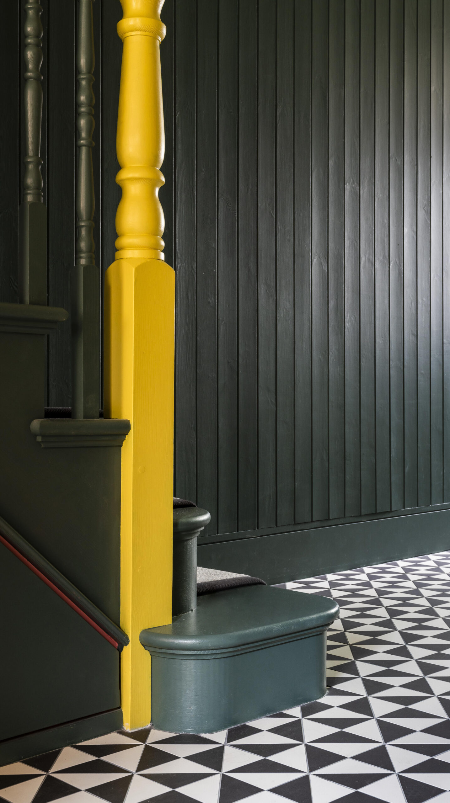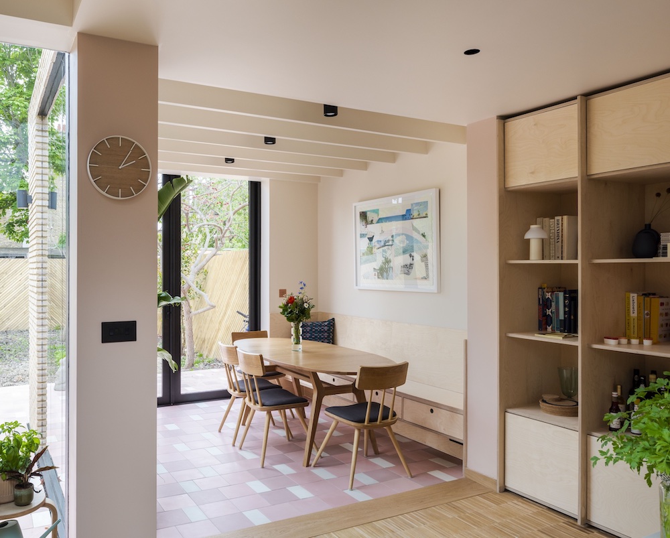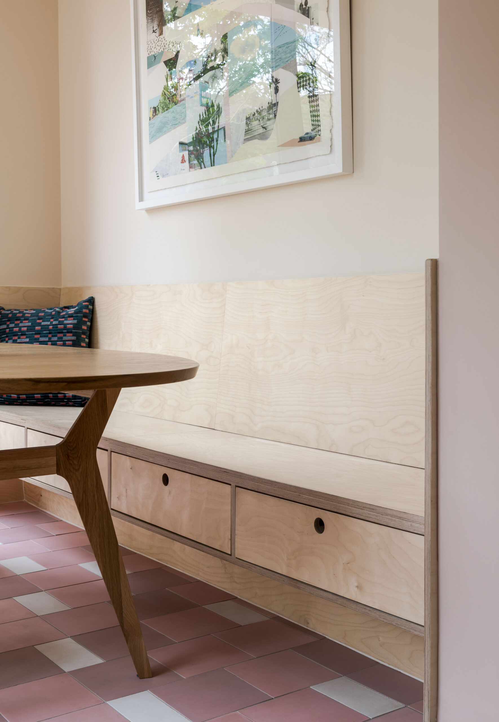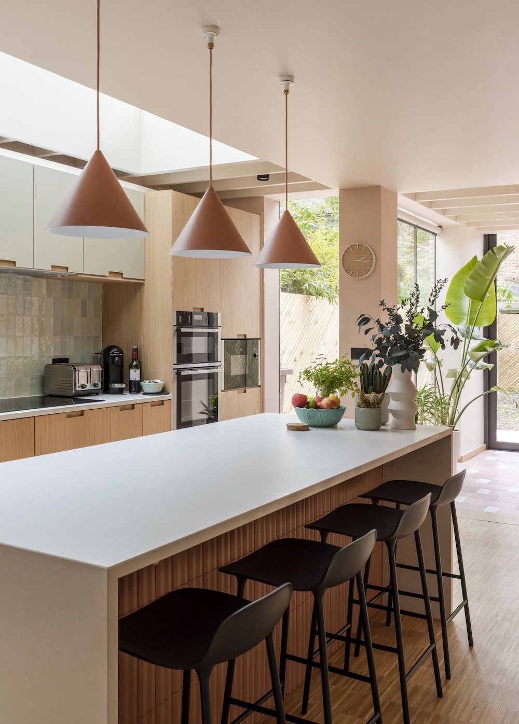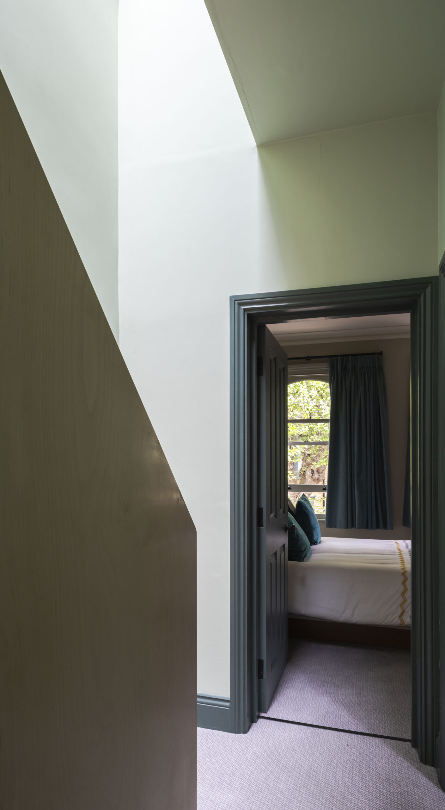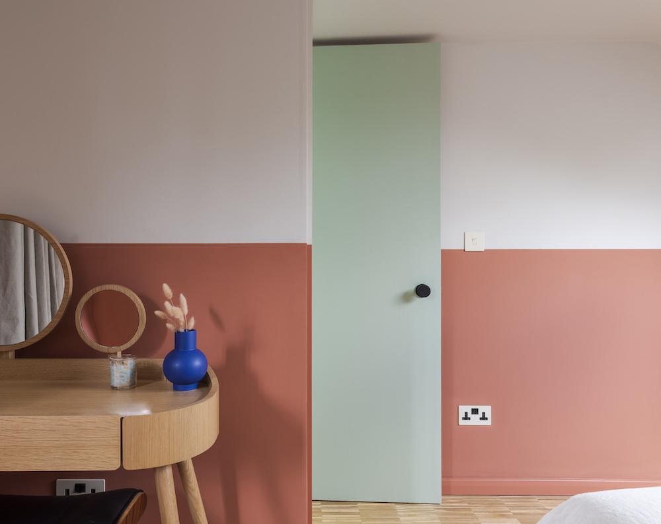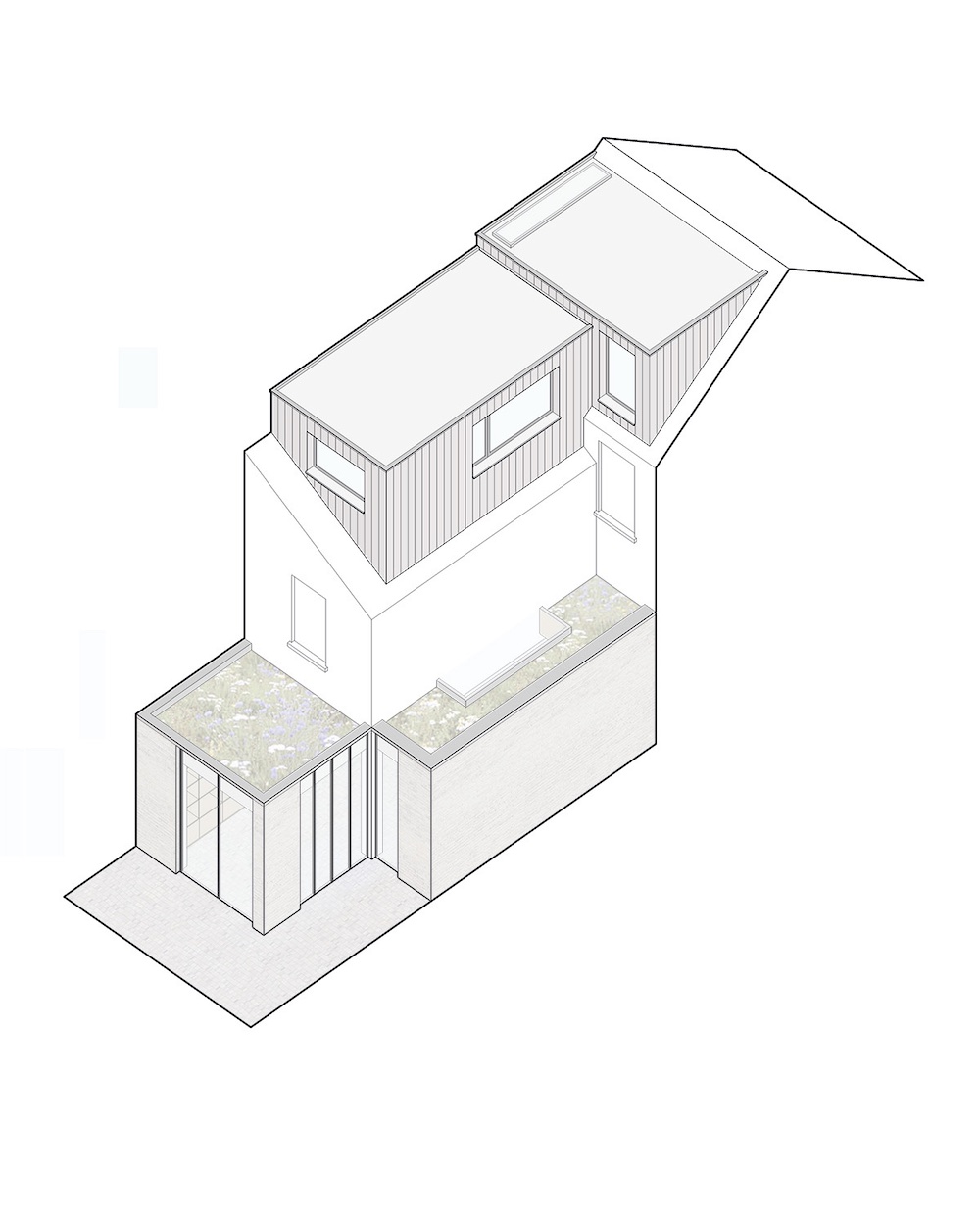Malvern Road
James Dale Architects were appointed to complete a full refurbishment and extension on the Victorian terrace house in Malvern Road, Leytonstone, London. The owners wanted to upgrade their home with a contemporary overhaul, adding an extension to increase the internal space, reconfiguring the layout to maximise space available, to deliver a home more suitable for their families lifestyle.
We extended to the side and the rear, creating the additional space needed, with a loft extension to create a separate guest room, home office and bathroom. On the ground floor we reconfigured the home with a sympathetic, contemporary take on the Victorian home. The kitchen is set at the heart of the house, with a living room and dining room placed at the front and a contemporary living / family room at the rear of the property, which makes the most of the privacy and connectivity to the garden.
The ground floor layout is designed to be fully flexible; we created the ground floor as fully open planned but with pocket doors located between zones, offering on-going adaptability over the space to allow areas to be closed off, or opened, as needed.
The spacious, contemporary kitchen is a welcoming family space. The bespoke Plykea kitchen is crafted from warm oak wood & crisp Formica work surface, The industrial parquet flooring, installed throughout the kitchen, adds depth and warmth to the space.
Within the rear extension the design is refreshingly contemporary. Bespoke full height glazing is inserted into the extension, four panes of glass are installed flush between brick pillars, offering framed glimpses out onto the garden. Aluminum glazed doors open to the garden, connecting the living and outdoor, further continuity has been created between the two areas with pink encaustic tiles running throughout the rear of the home and out into the garden.
Externally the rear extension is constructed with Vande Moortel buff bricks, similar in colour to traditional London bricks of the original home but distinctly different in proportion as they are significantly thinner and longer than a standard UK brick. The handmade bricks have been laid randomly to the exterior, adding a sympathetic but contemporary point of interest to the extension.
Throughout the project the refurbishment is deliberately understated, the first floor is a sympathetic refurbishment, enhancing the character of the original architecture to create welcoming and comfortable accommodation. The new loft extension is deliberately modern, left simply white and crisp, the new staircase to access this floor is built from birch plywood, with solid balustrade.
The transformation of the dwelling has delivered a contemporary four-bedroom family home, deliberately understated. The original character of the house has been embraced and enhanced, with a contemporary addition to add much needed space for the growing family to socialise in and enjoy.
Location: Leytonstone, London
Completed: 2022
Budget: Undisclosed
Contractor: Rimi Renovations

