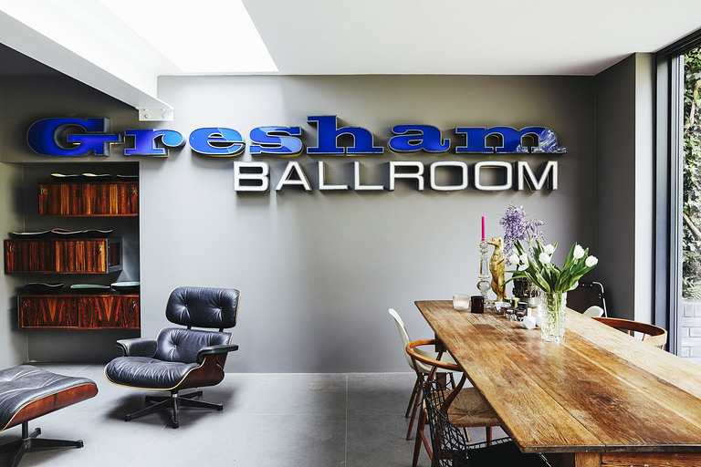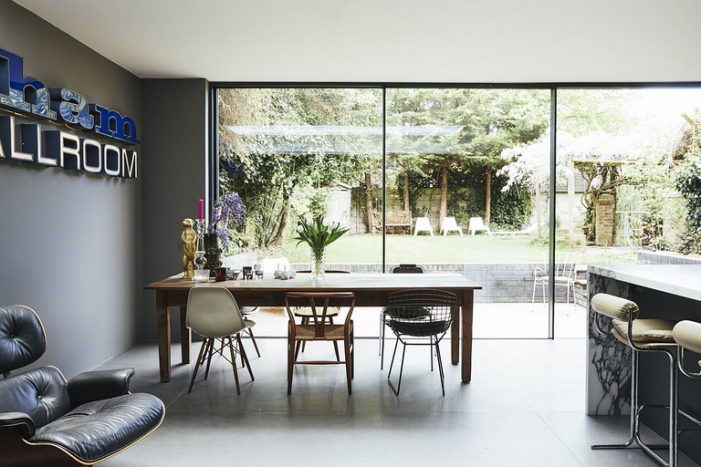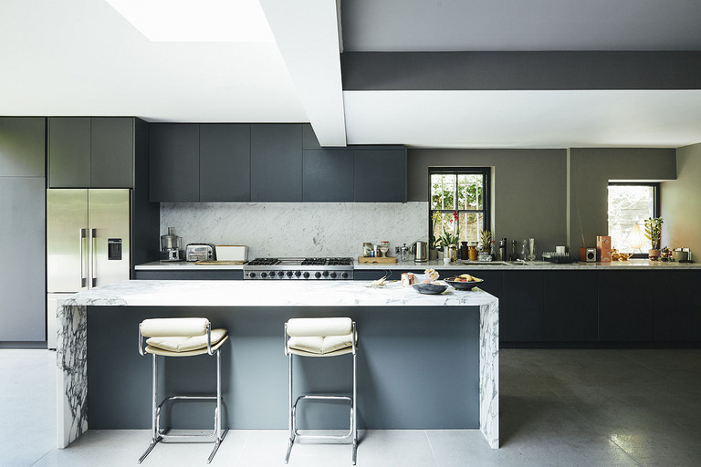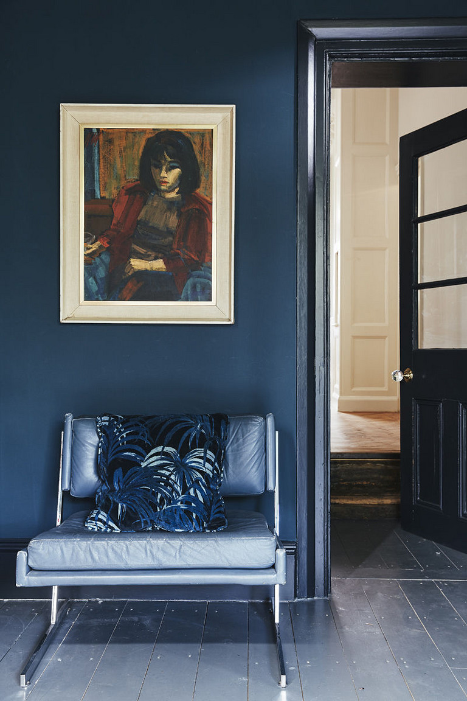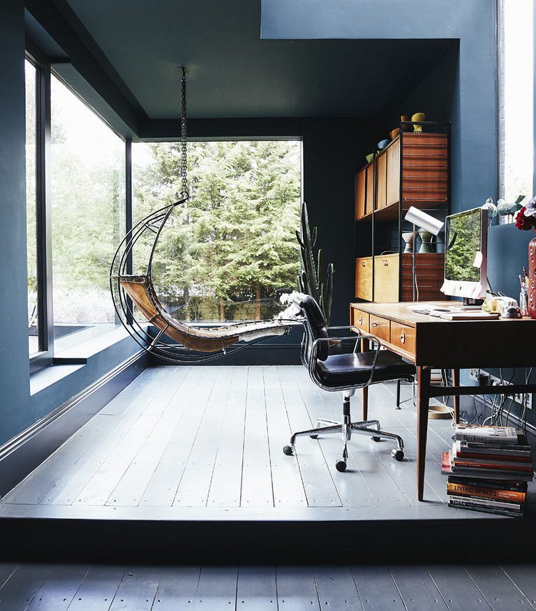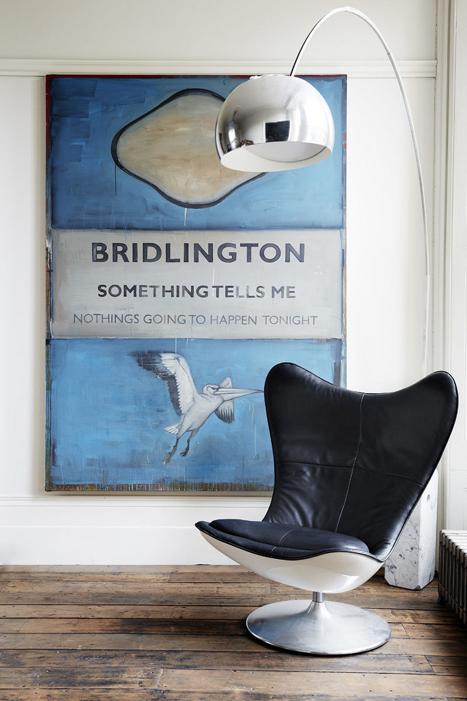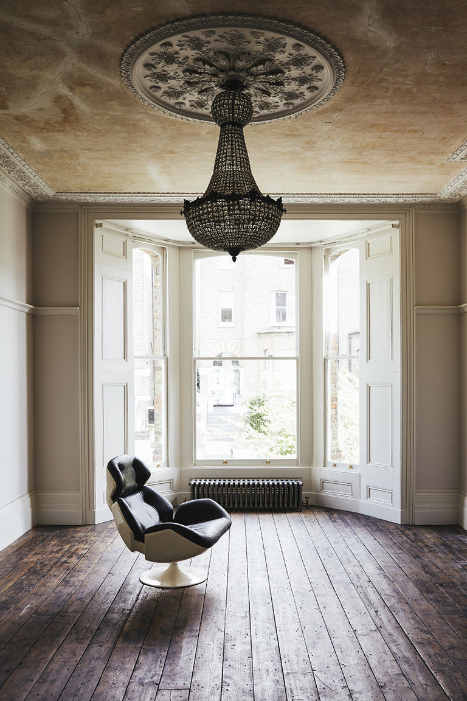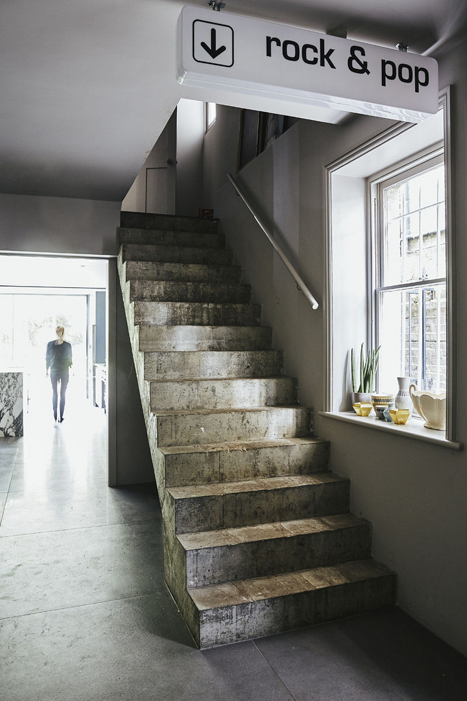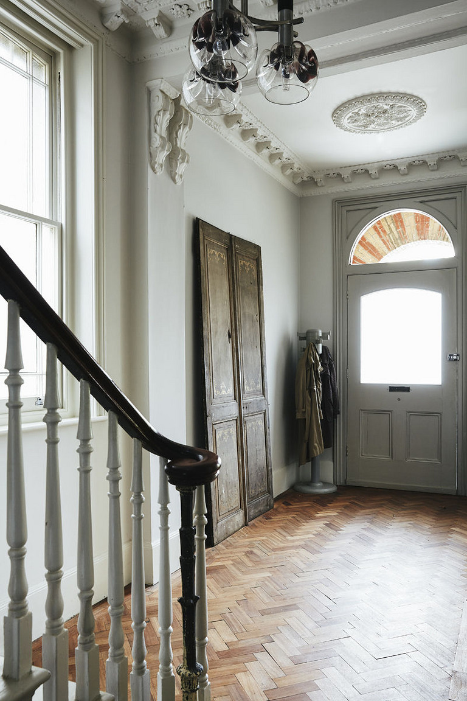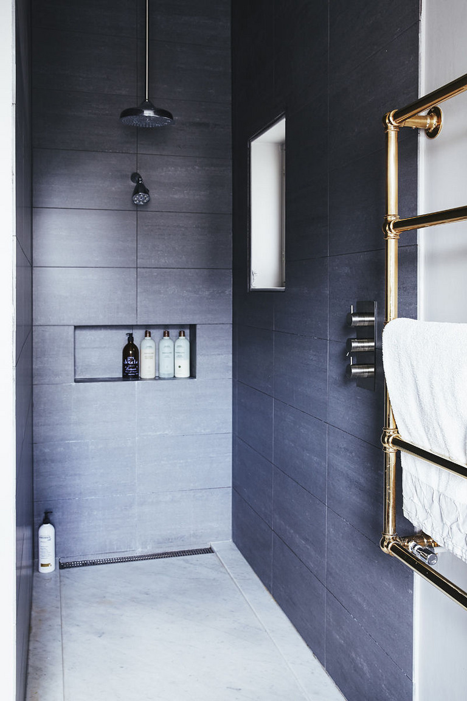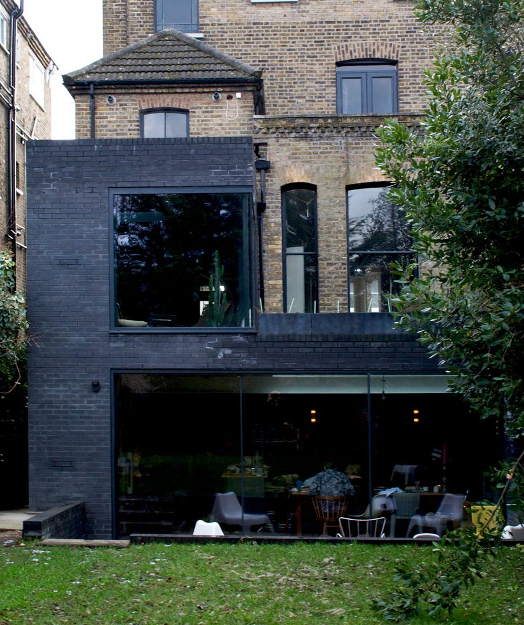Lordship Park
James Dale Architects were appointed to undertake the architectural design and home refurbishment of this beautiful four storey Victorian town house in the Lordship Park conservation area of Stoke Newington in Hackney, London.
The work included a complete refurbishment of the upper storeys of the property, critically the design with sympathetic to the original home and has maintained and enhanced the character of the house. On the ground floor a refurbished was carried out alongside a kitchen extension off the rear of the house. The new modern kitchen is bright and airy, with large glazing to connect with the garden.
The two-storey extension was created using simple forms, the design compliments the original mass of the original house. To make the new addition visually separate from the existing home the extension is constructed from rough black brick, in contrast to the traditional yellow stock brick of the existing home.
As a contemporary intervention to the interior a new staircase was crafted from concrete, the rough cast stairs bring a contemporary edge to the interior design. Throughout the house the design reveals the historic fabric of the building, maintaining and enhancing the original character of the house with thoughtful modern additions.
To enable the client to live into the house as soon as possible works were planned carefully and carried out in two phases to enable the clients to move back into half of the house as work was still being carried out on the ground floor.
Location: Stoke Newington, Hackney
Completed: 2015
Budget: Undisclosed
Contractor: Lukas Grzesik
Structural Engineer: William Connery
Services
- Planning
- Conservation Area Consent
- Building Control
- Tender
- Site
- Interior
- Design
- Architecture

