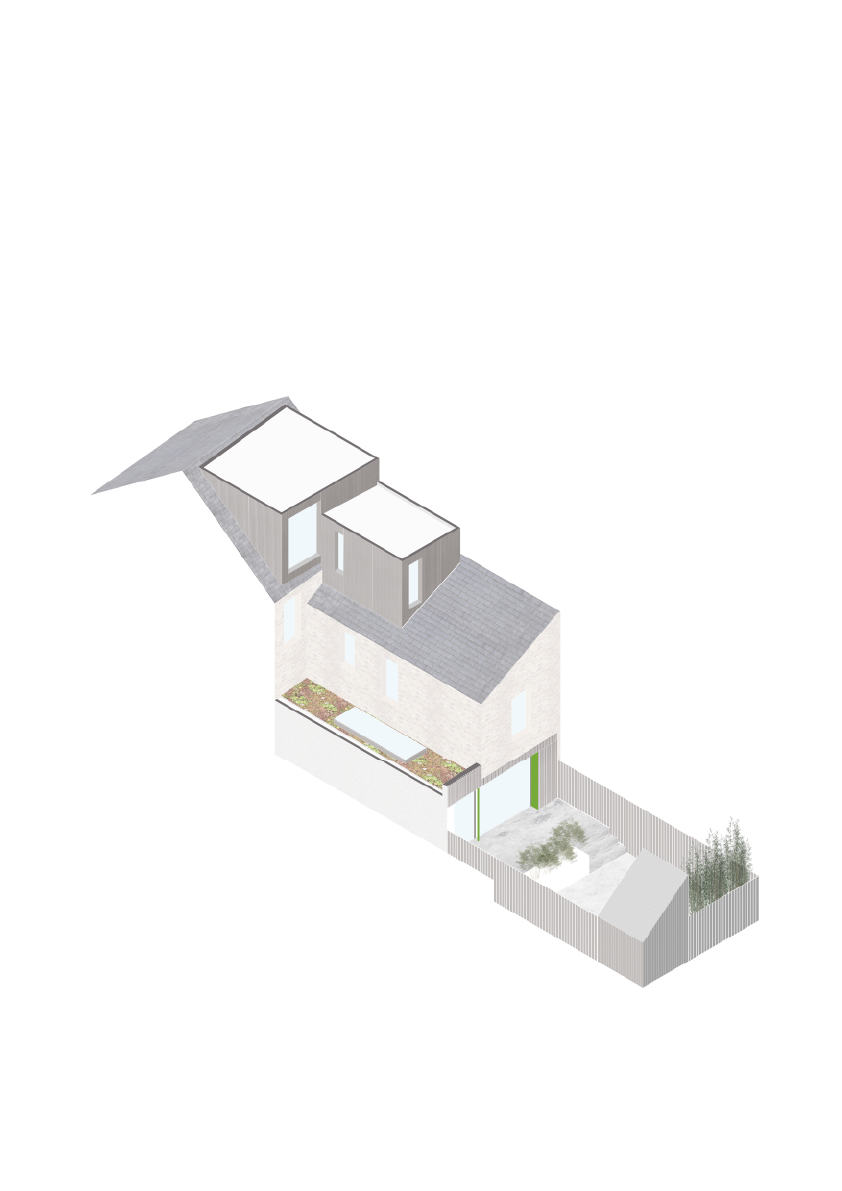Howard Road
James Dale Architects were appointed to design and oversee the refurbishment and extension of this large Victorian Terrace in Walthamstow, north east London.
The client wanted to increase the overall size of the home to make it more suitable for family life, as such the architectural design included a 7m deep side return extension and double loft extension. To maximise the additional space this created a sympathetic remodelling was needed throughout, it was essential to keep the essence of the historic home whilst also maximising the space to make it best fit for modern living.
On the ground floor the house has been transformed to create two large reception rooms, to the front is a generous living space with the original features mixed with contemporary interior design finishes. At the rear of the property the side extension has allowed for a large open plan kitchen space that opens onto the garden. The modern kitchen is planned around an island workspace, finished with vibrant teal units and white metro tiles.
The double loft extension has created a grand master ensuite bedroom, with views over the surrounding skyline. Externally the extension is wrapped in subtle grey cladding, blending with the existing roof tiles.
Location: Walthamstow, London, E17
Completed: 2019
Budget: Undisclosed
Photo credit: James Whitaker – Whitaker Studio
Contractor: Rimi Renovations
Structural Engineer: Structure Made Easy
Services
Briefing
Concept Design
Developed Design
Detailed Design
Tender
Construction












