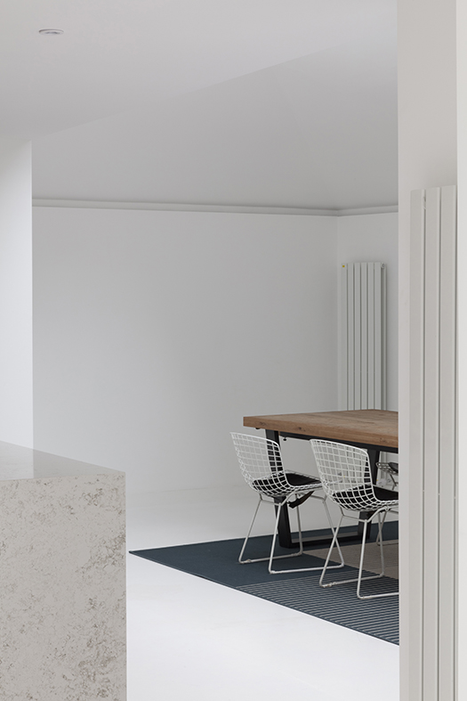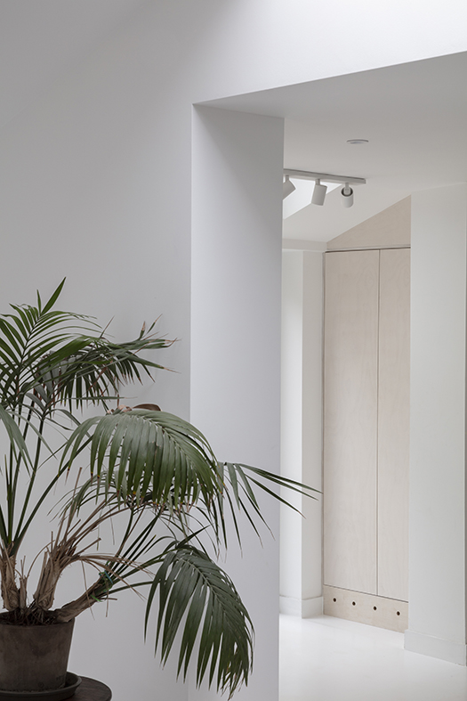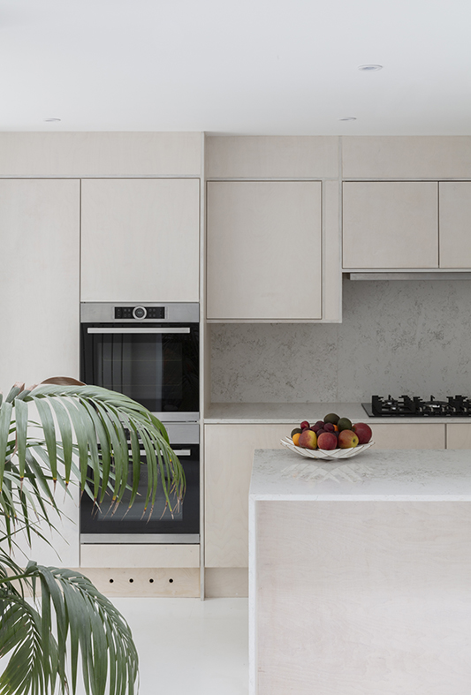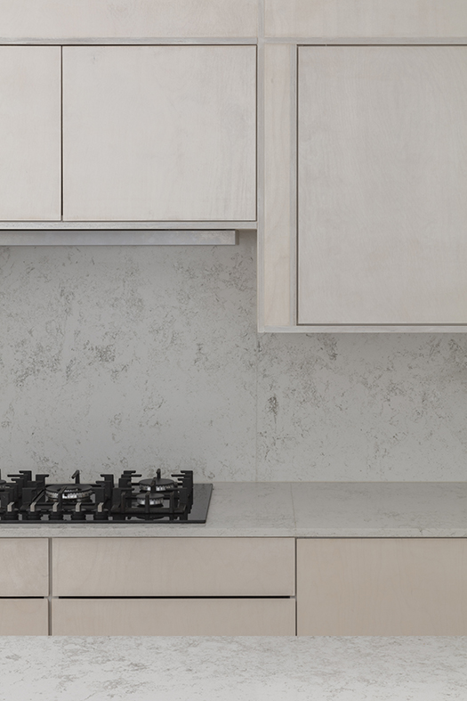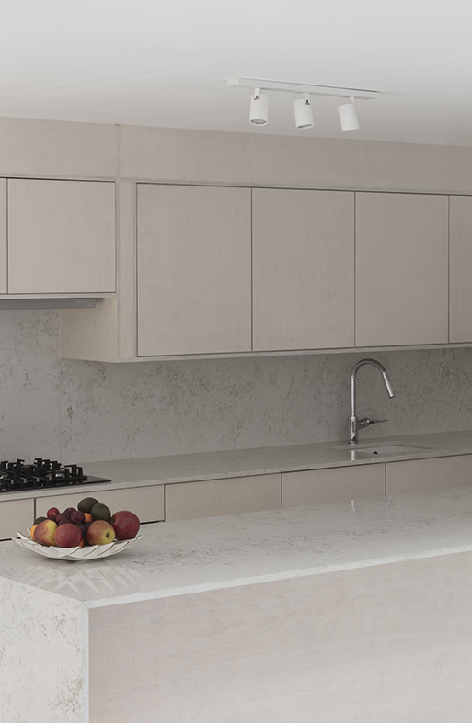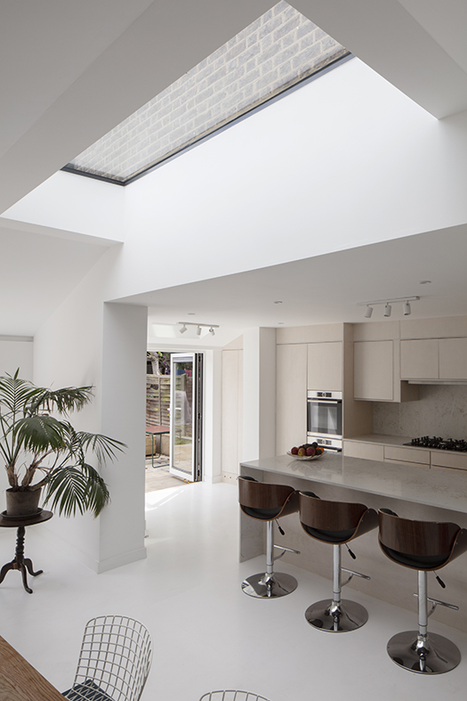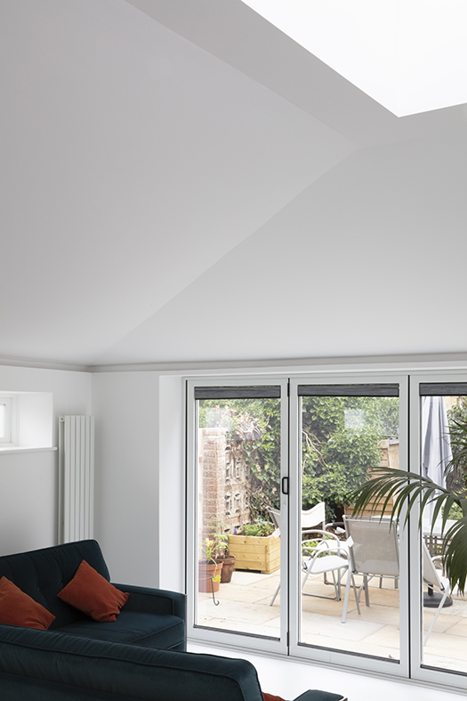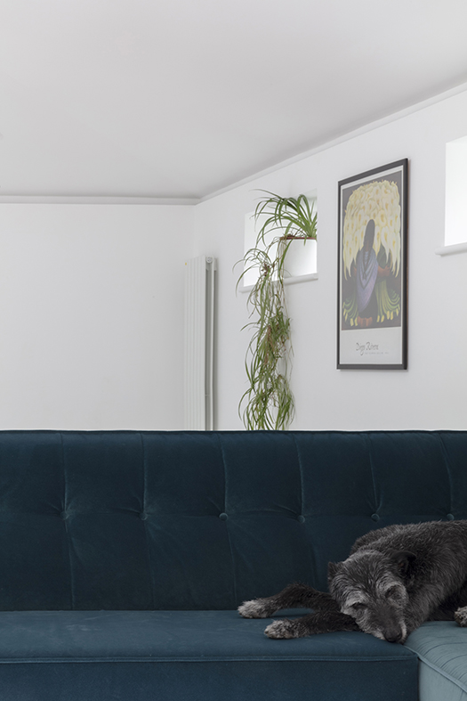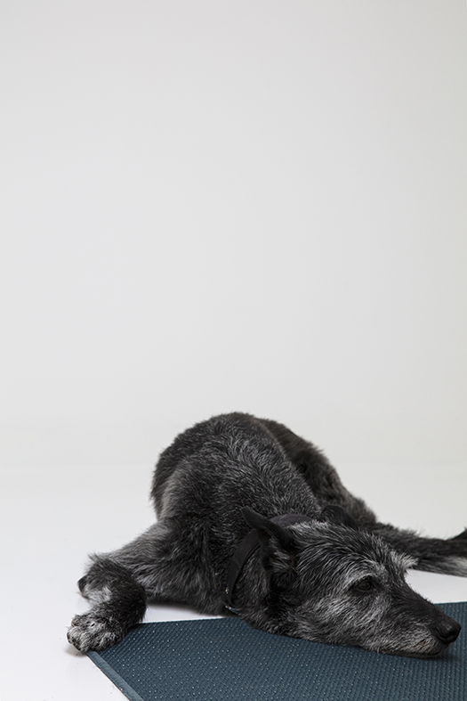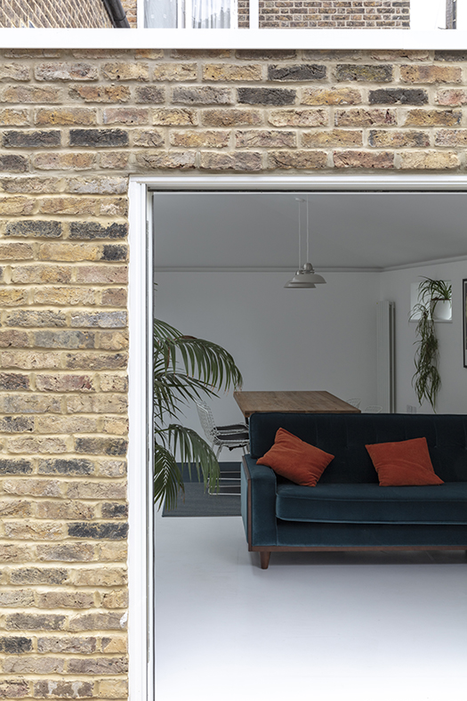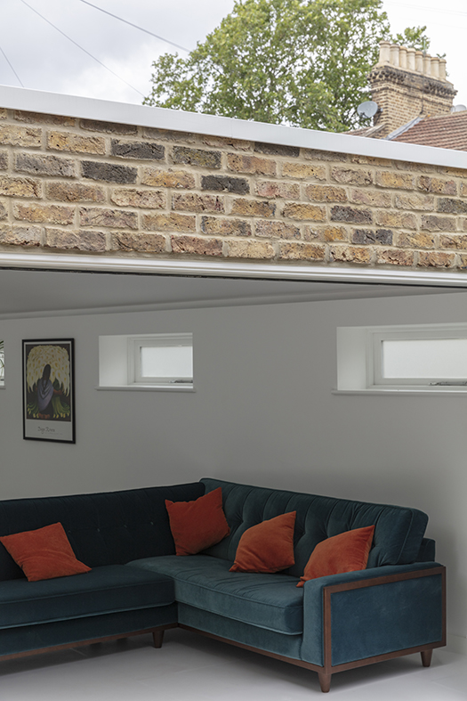With a very tight budget, this infill side and rear extension to an end of terrace property within the Telegraph Hill Conservation Area replaced an existing small square “extension” constructed in the 1980s, which was essentially tacked on the side with no association to the main building.
The project’s main brief was to provide a large, light and airy space for the family to convene. Delivered for £80k the extension included a new custom kitchen with large living dining space and additional WC. The roof form was designed to create the feeling of a large volume whilst adhering to constraints of the conservation area and features a large roof light bringing in natural daylight. Further openings to the rear, with fully openable bi-fold glazed doors, creates a connection between the internal space and the garden.

