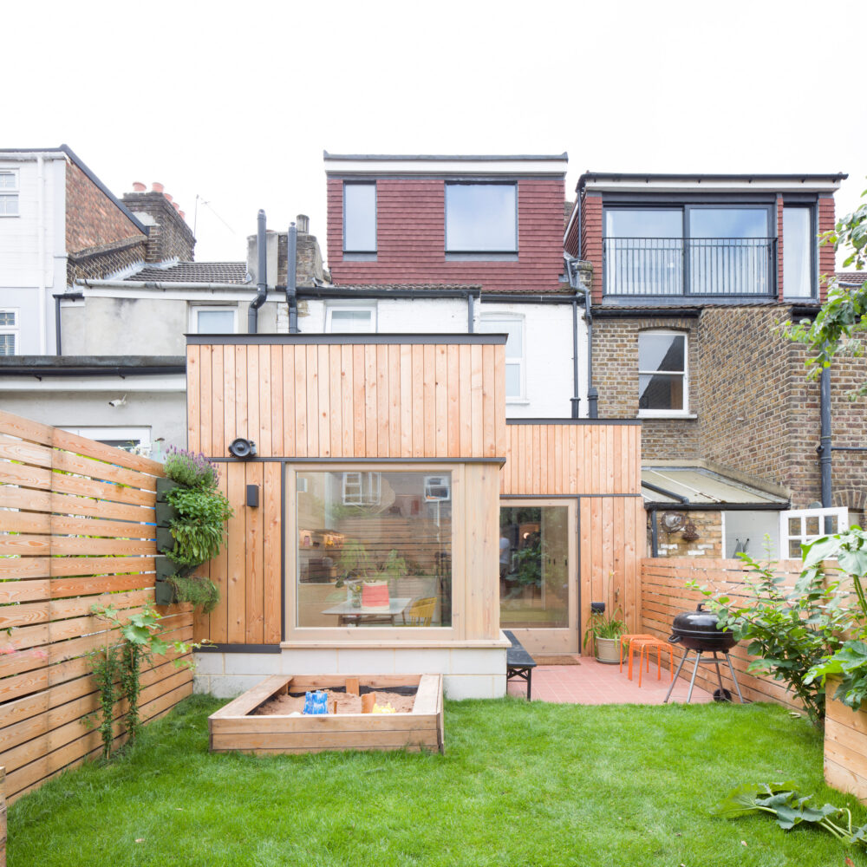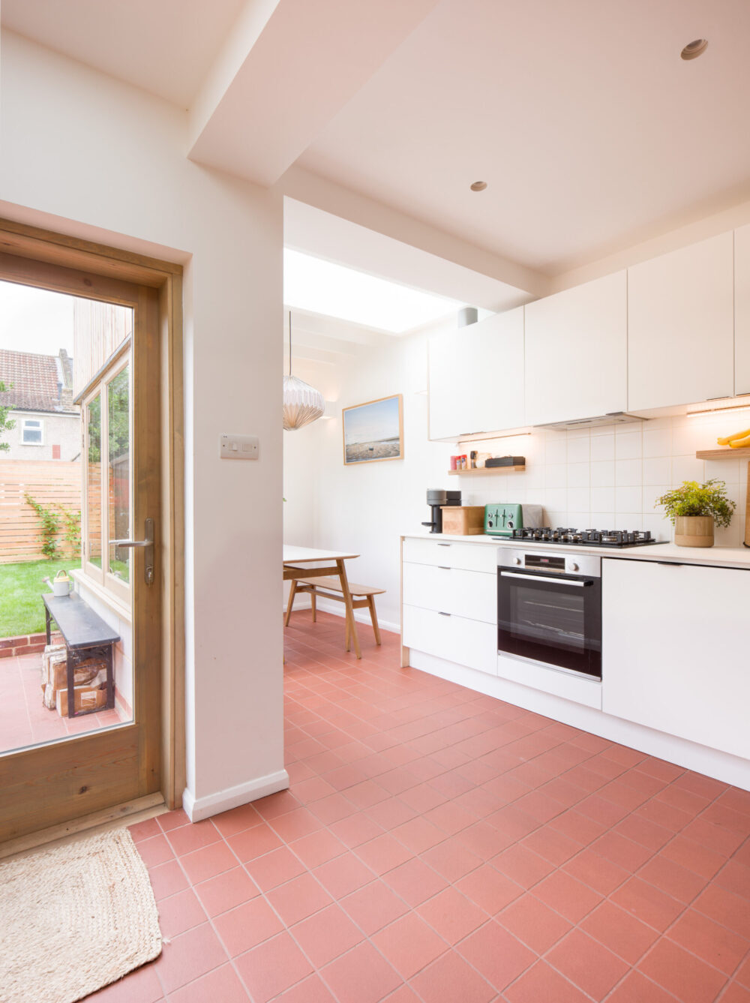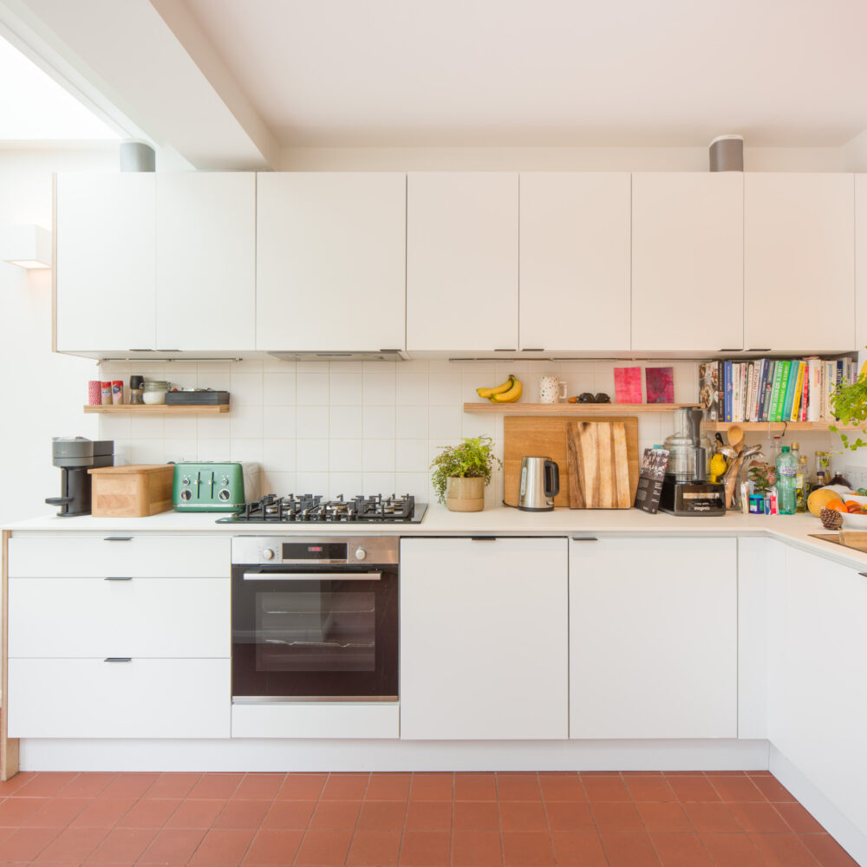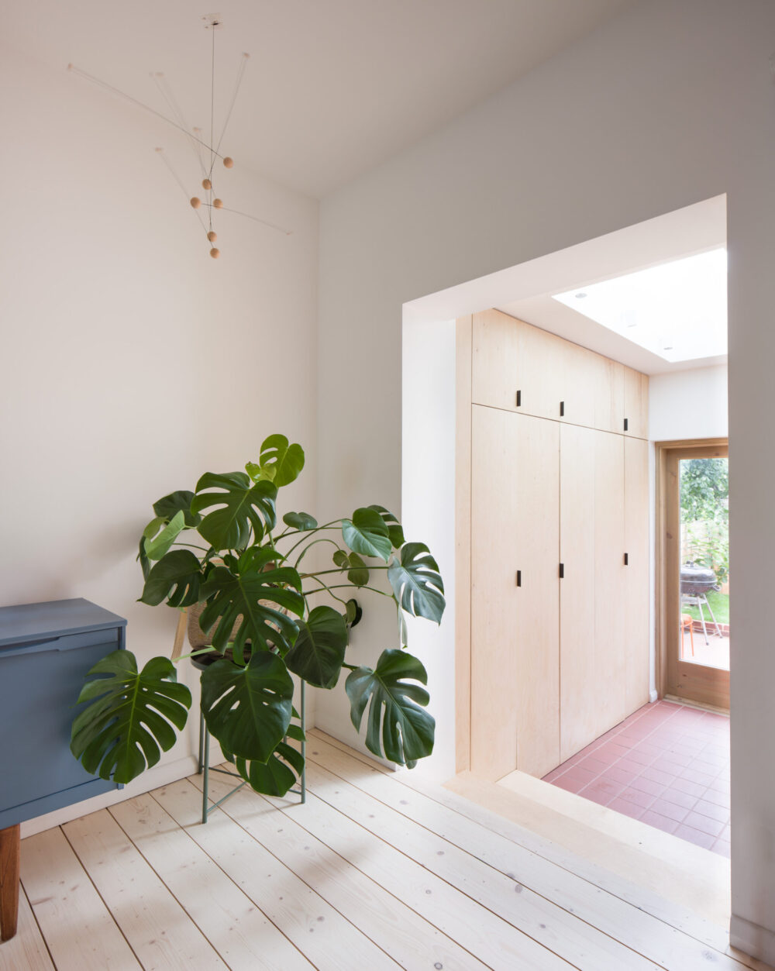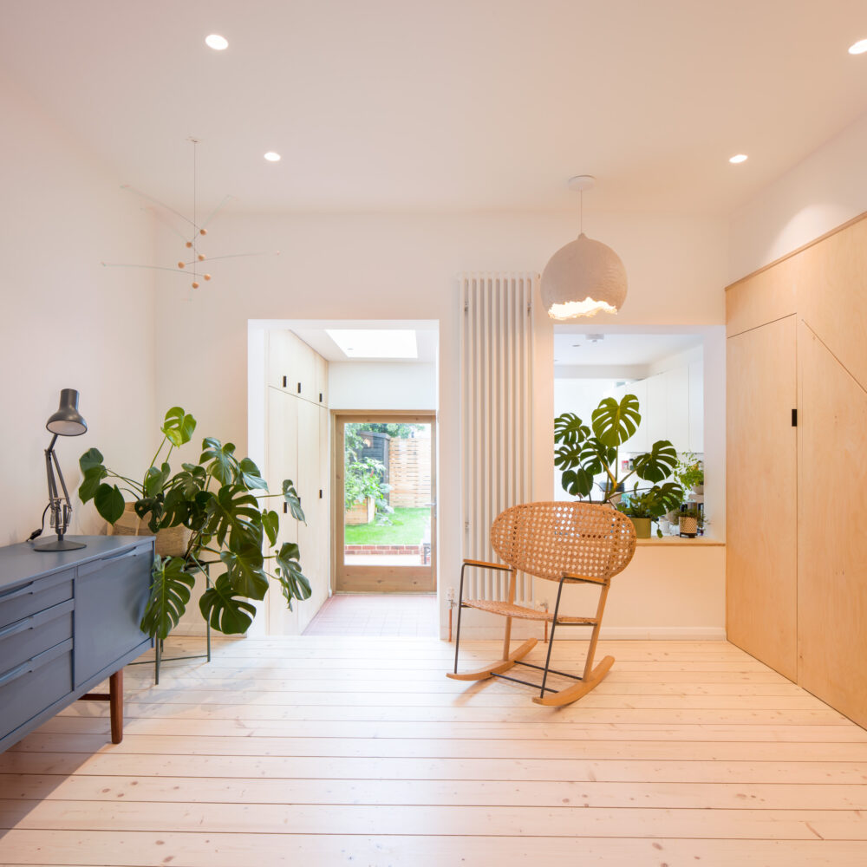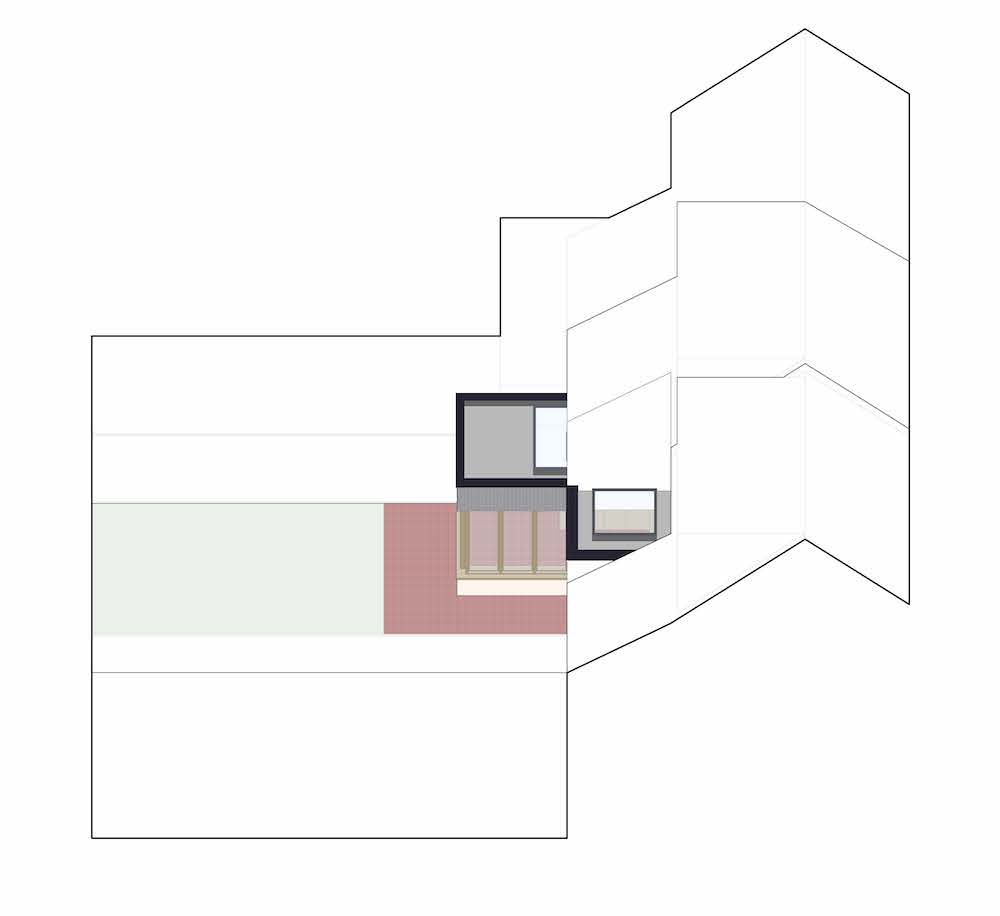James Dale Architects were asked to assist the with the remodelling of this terrace home in Clacton Road, Walthamstow, east London. The brief was to extend the ground floor to allow for greater living space, without losing too much of the garden.
The design adds a single storey side and rear extension, externally clad in timber with a plinth of fairfaced concrete block work. Internally the client has embraced a simple, Scandi feel with crisp white walls, marine pine flooring, exposed beams, plywood finish walls, which create a light and bright interior.
The whole budget for this scheme was relatively modest, so throughout the design process we have undergone an exercise of looking at the most cost effective construction methods, materials and finishes that still reflect the design aspirations of the client.

