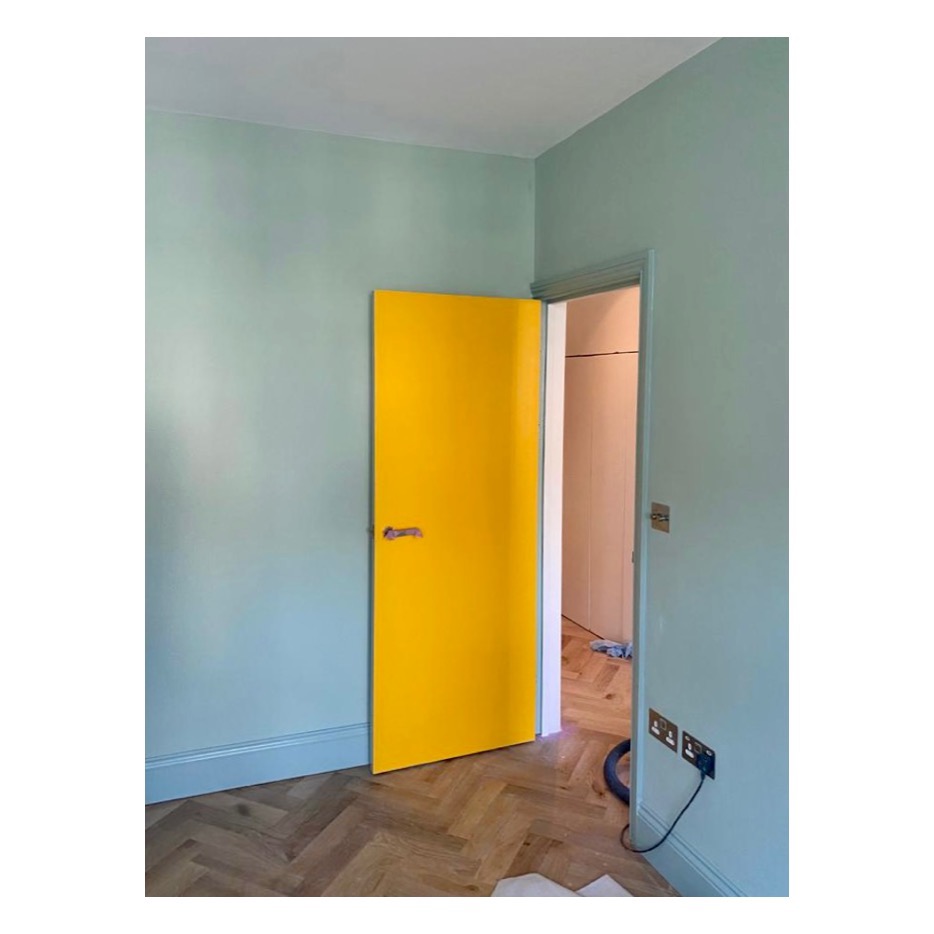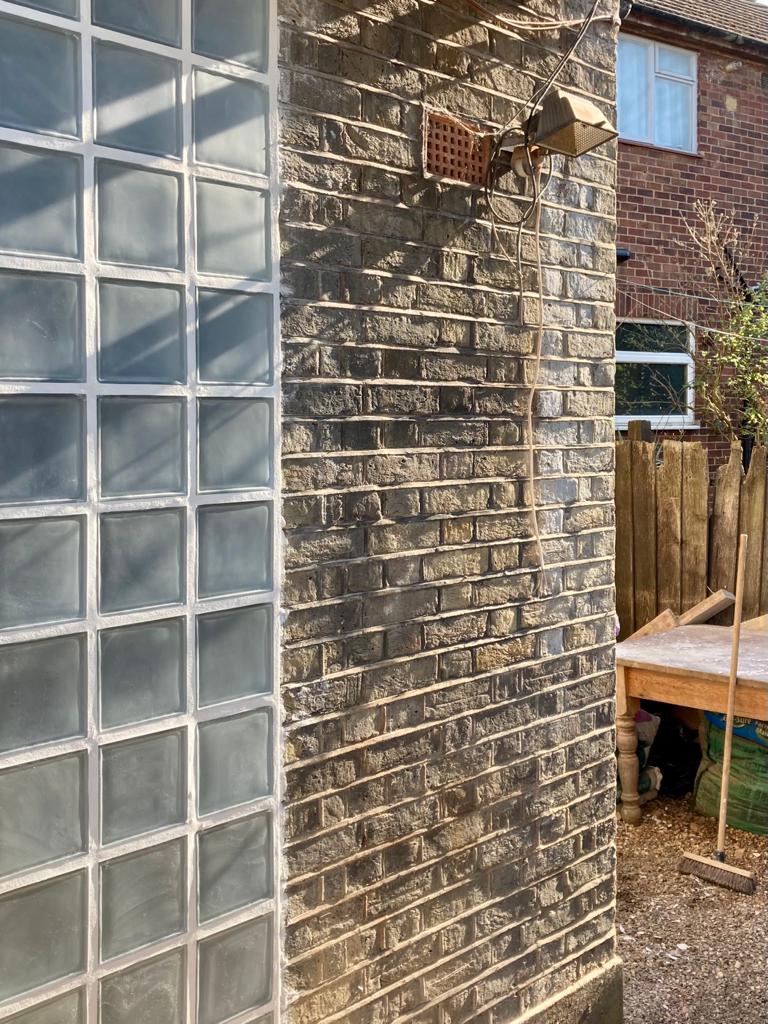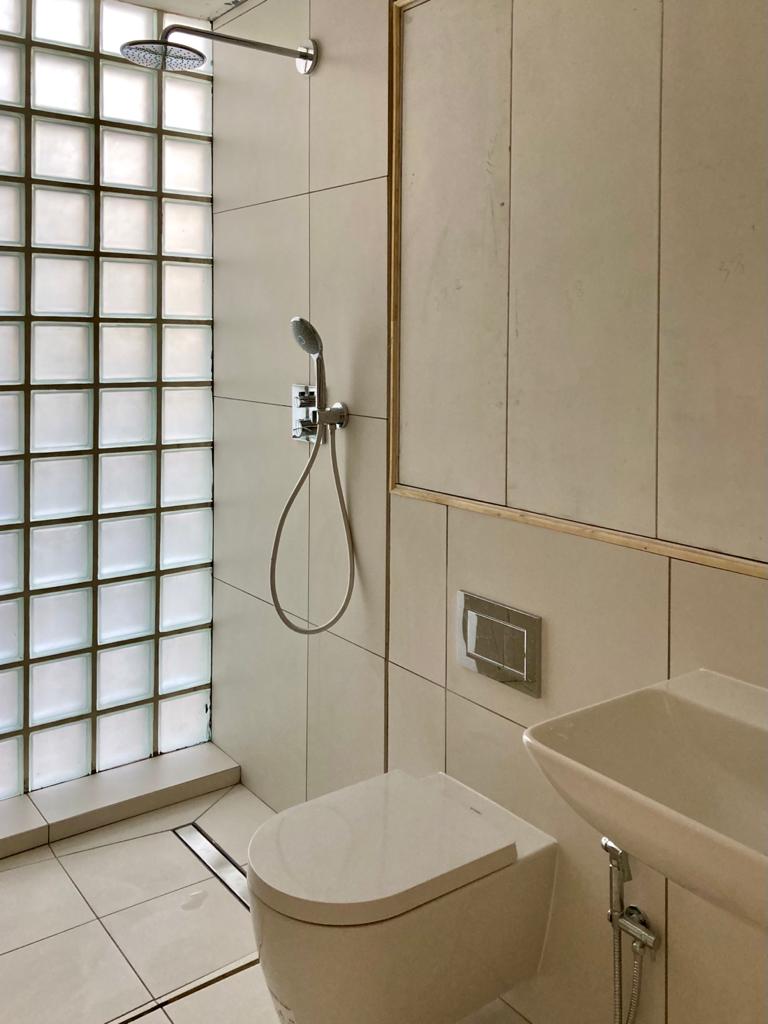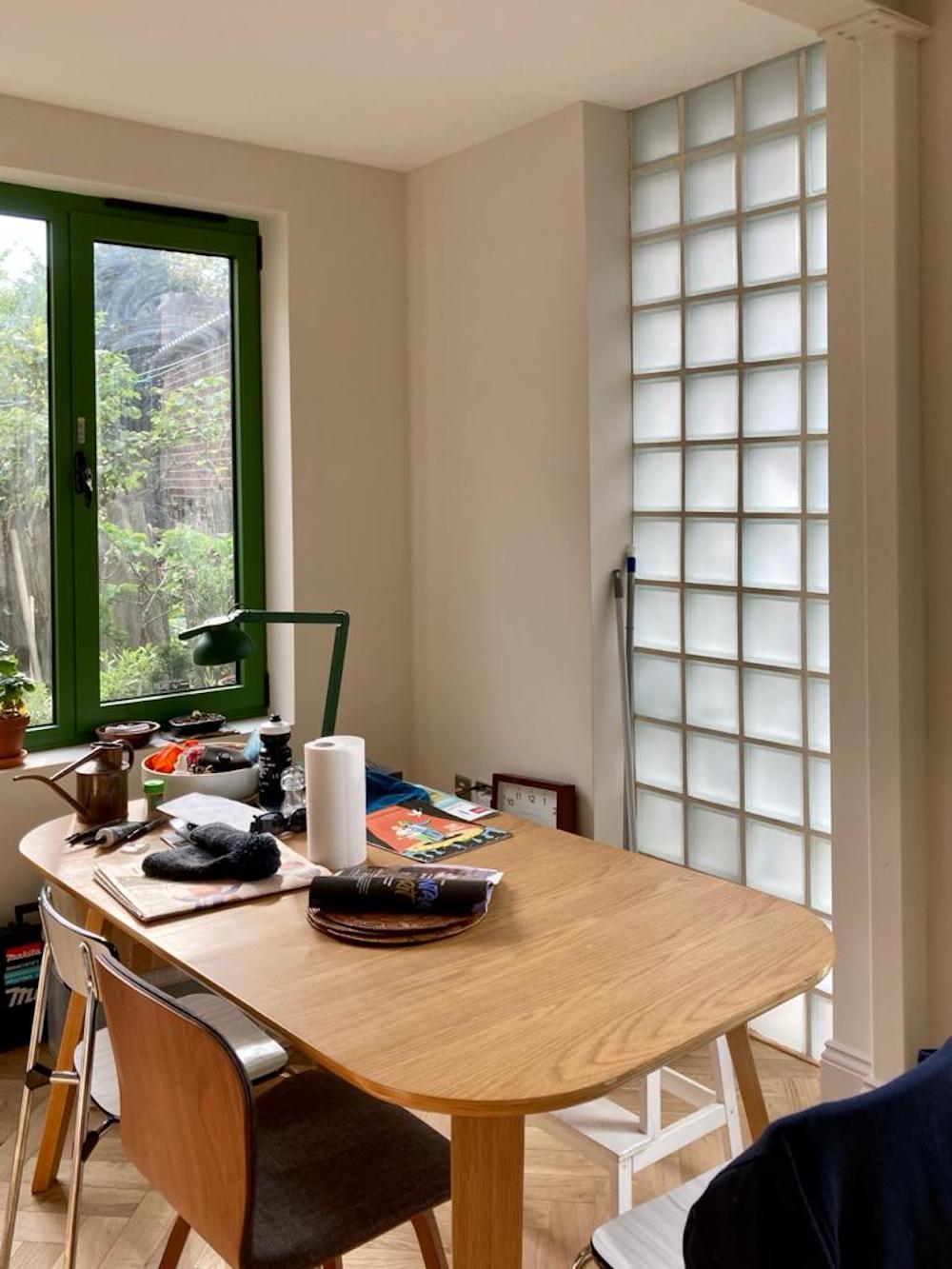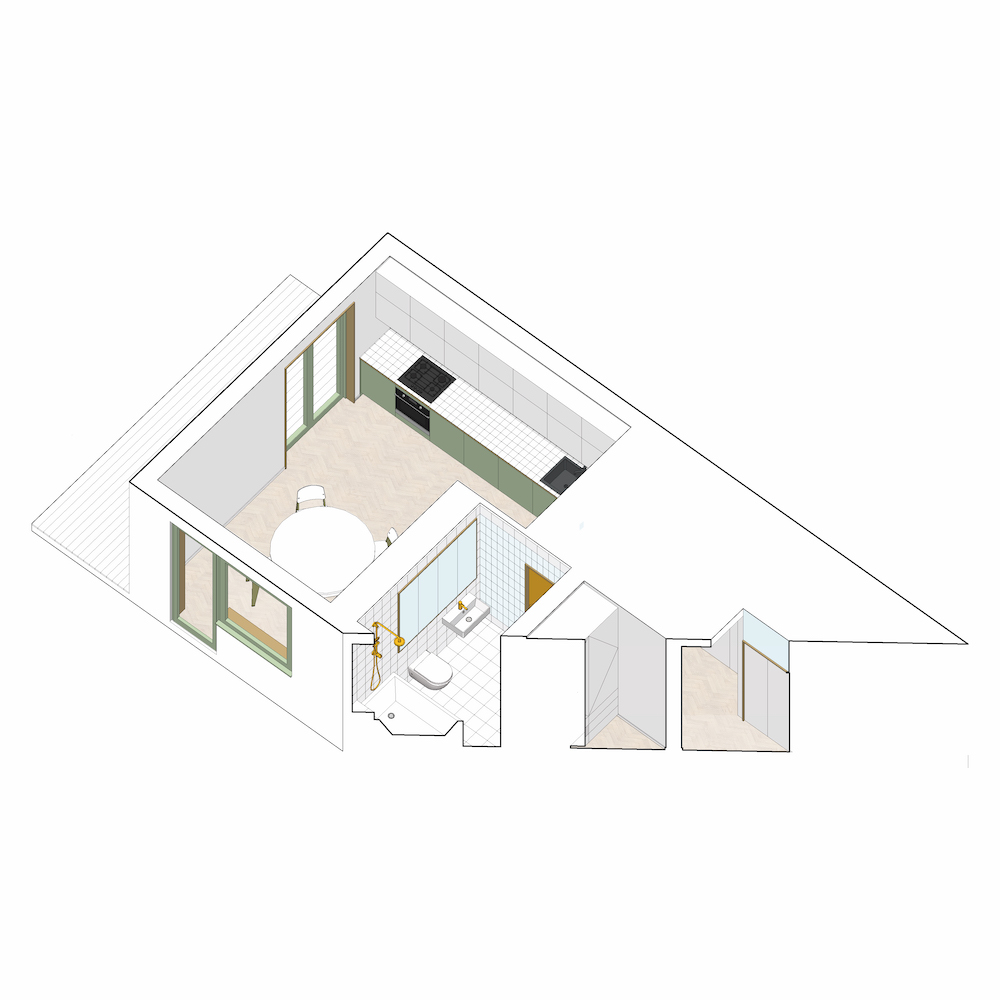Church Hill Road
James Dale Architects were appointed to transformation the ground floor flat at Church Hill Road. The flat was in need of some refurbishment when the clients purchased the property, it was a little run down and the internal space needed replanning to make it more suitable for our client’s lifestyle.
A key issue to address was lack of natural light internally. To solve this problem we have widened openings, to draw more light into the home, and transformed the rear of the property to create a bright and open kitchen space. Large, green framed glazing and glass bricks have been installed to add a contemporary feeling to the kitchen space and to draw the natural daylight deep into the home.
The feature glass bricks are equipped in the dining space, as a full height wall of glass. The opaque bricks draw in beautifully defused light, the shape and dimensions of the square bricks echoed the adjacent kitchen wall tiles. Glass bricks are also successfully introduced into the shower room, where the opaque glass offers a solution to drawing light through this room into the dark corridor, without comprising the privacy needed in this room.
Within the original hallway timber panelling has been installed, adding subtle design detailing and texture to this high traffic area. Mirrors are adorned at high levels along the hallway, creating an illusion of width to the space and also reflecting light down this dark zone of the house.
The modern, open kitchen is a light and bright room. The area has been finished with a contemporary scandi feel, with a custom Plykea kitchen. The kitchen units are a crisp white Formica and birch plywood, finished with a light blue Formica worktop, creating a fresh and welcoming space, matched with the parquet wooden flooring.
Location: Walthamstow, London
Completed: 2021
Budget: Undisclosed
Contractor: Rimi Renovations
Structural Engineer: Structures Made Easy
Services
Feasibility
Planning
Building Control
Tender
Site
Interior design
Architecture

