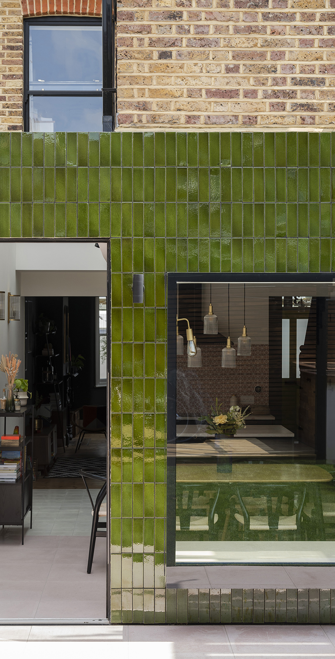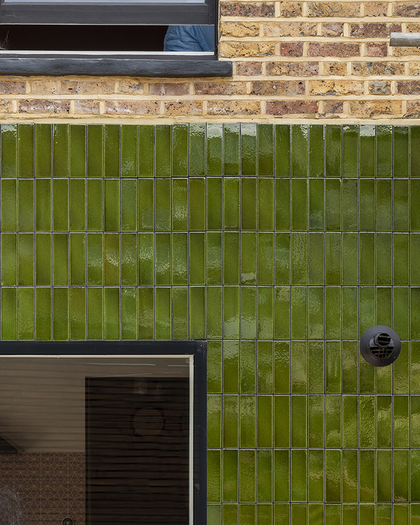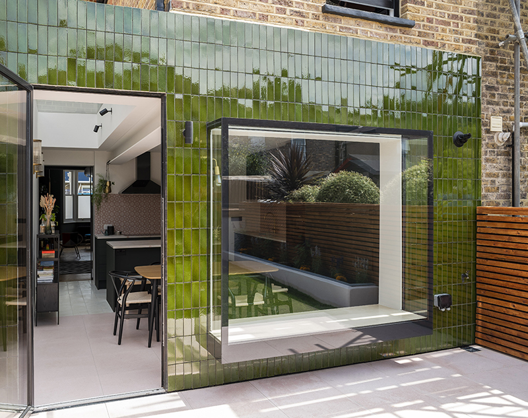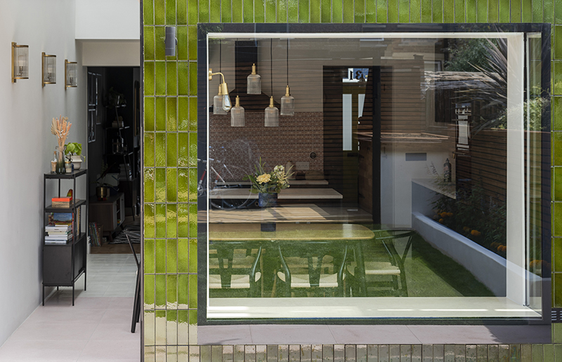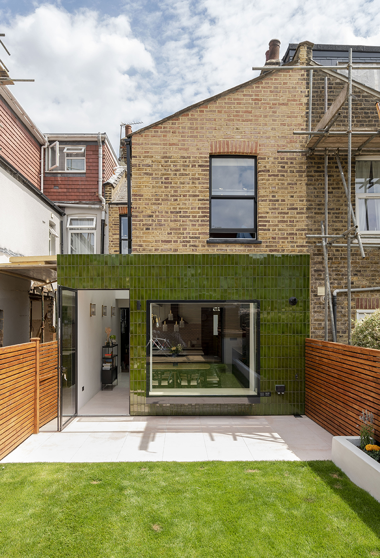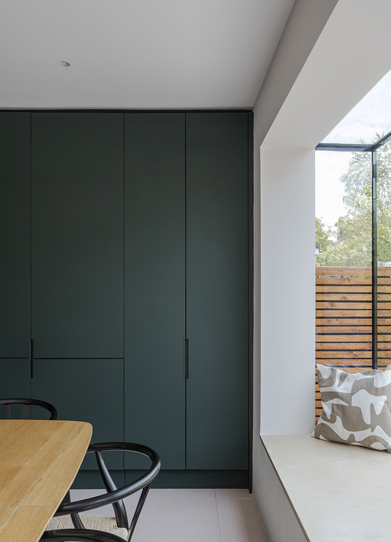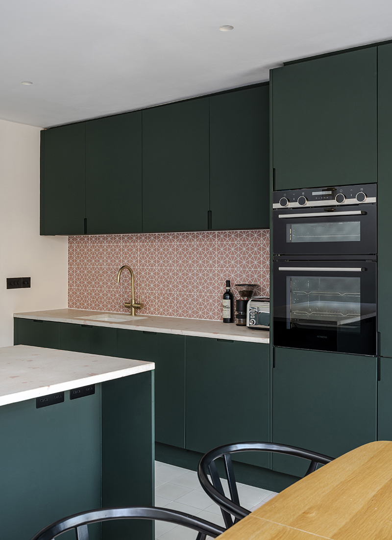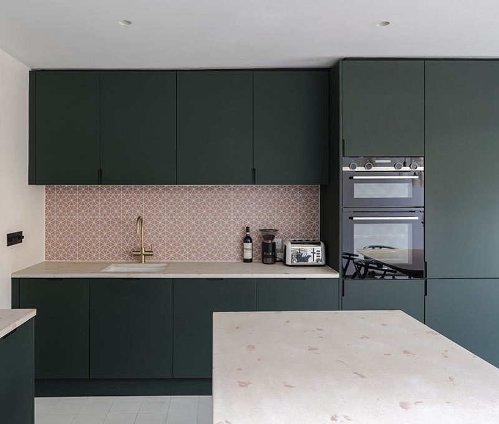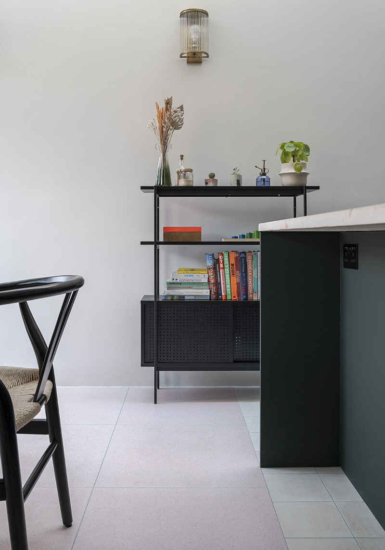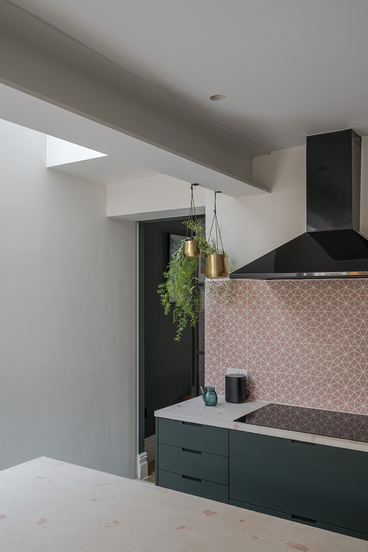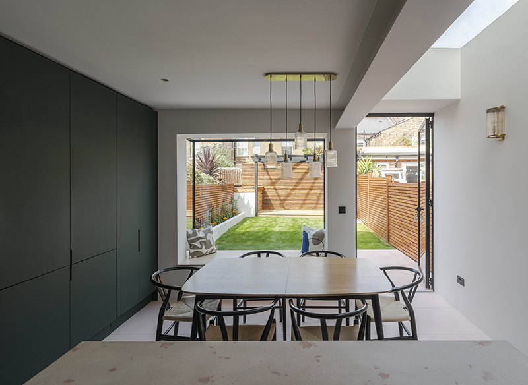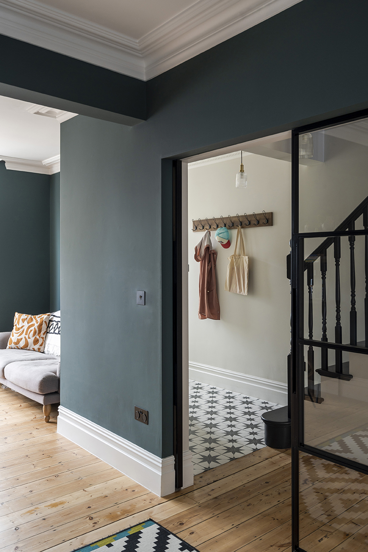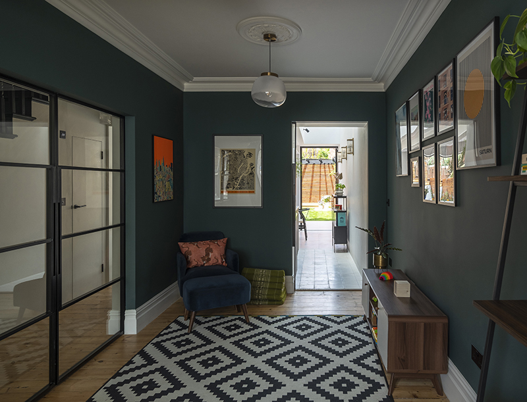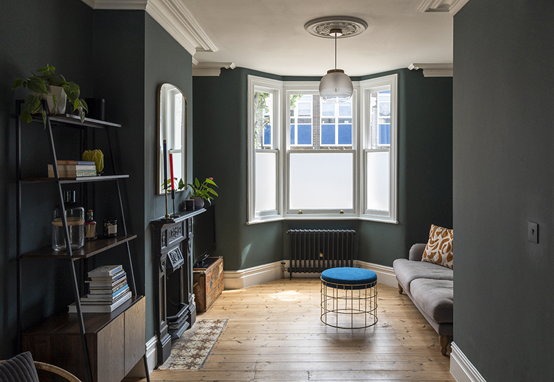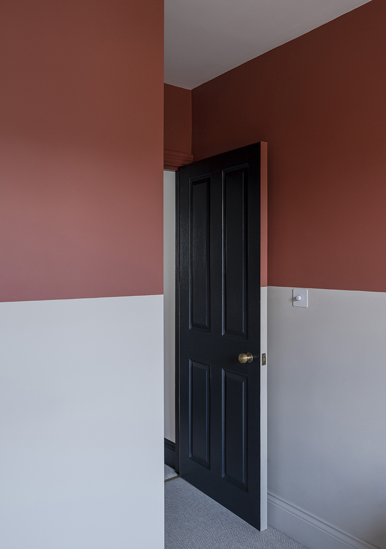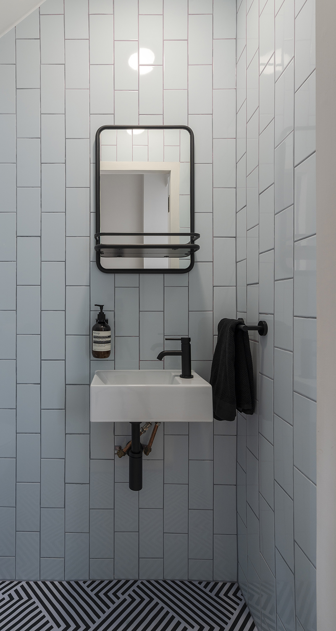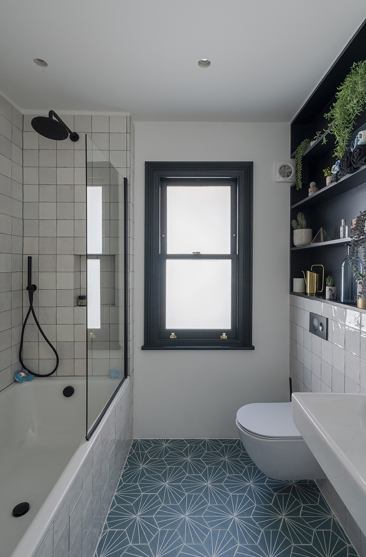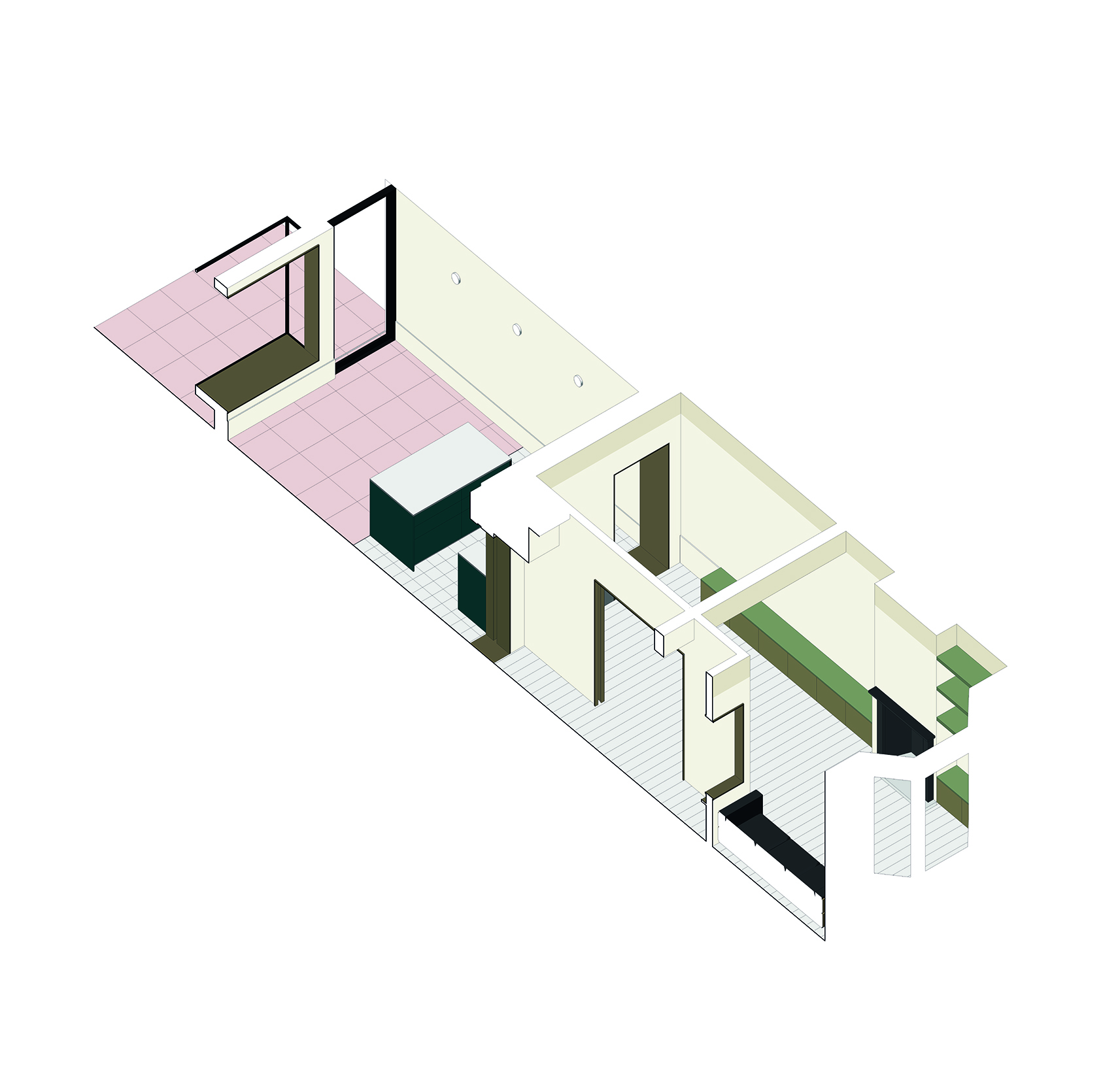James Dale Architects were appointed to fully refurbish and extend the Brooke Road house, to deliver a comfortable family home with space for contemporary living. The traditional plan of this London terrace house was not suitable as the rooms were discounted with a cellular plan, the clients wanted a larger kitchen and living space for the family.
On the ground floor the front of the house was refurbished, delivering a comfortable and traditional snug. The rear of the property has been transformed with a side and rear extension, to deliver a generous kitchen and spacious living area, with large contemporary glazing to create a bright and open space. Wide glazed doors open up the back of the house, connecting to the much-treasured private garden. A contemporary oriel window is placed in the rear elevation of the house, offering a unique seat, elevated over the garden. The design of the oriel window draws light deep into the interior space.
A distinct design feature of the interior are a unique pair of industrial steel doors, fitted to the kitchen and connecting the traditional and contemporary aspects of the house.
The flooring in the kitchen extension has been used to assist with zoning of the rear portion of the house. White encaustic tiles are used within the kitchen zone, bespoke pink terrazzo tiles are fitted in the living space and run out into the garden, seamlessly connecting these two spaces.
Externally the lower aspect of the rear of the house has been clad in striking, green H & E Smith tiles, the iconic tile company responsible for the tiles used throughout the London underground. The vintage style tiles add a rich colour and texture to the exterior. The upper aspect of the exterior has been extensively renovated, removing the dated pebble dash cladding, restoring and cleaning the original brickwork to transform the whole look of the house.

